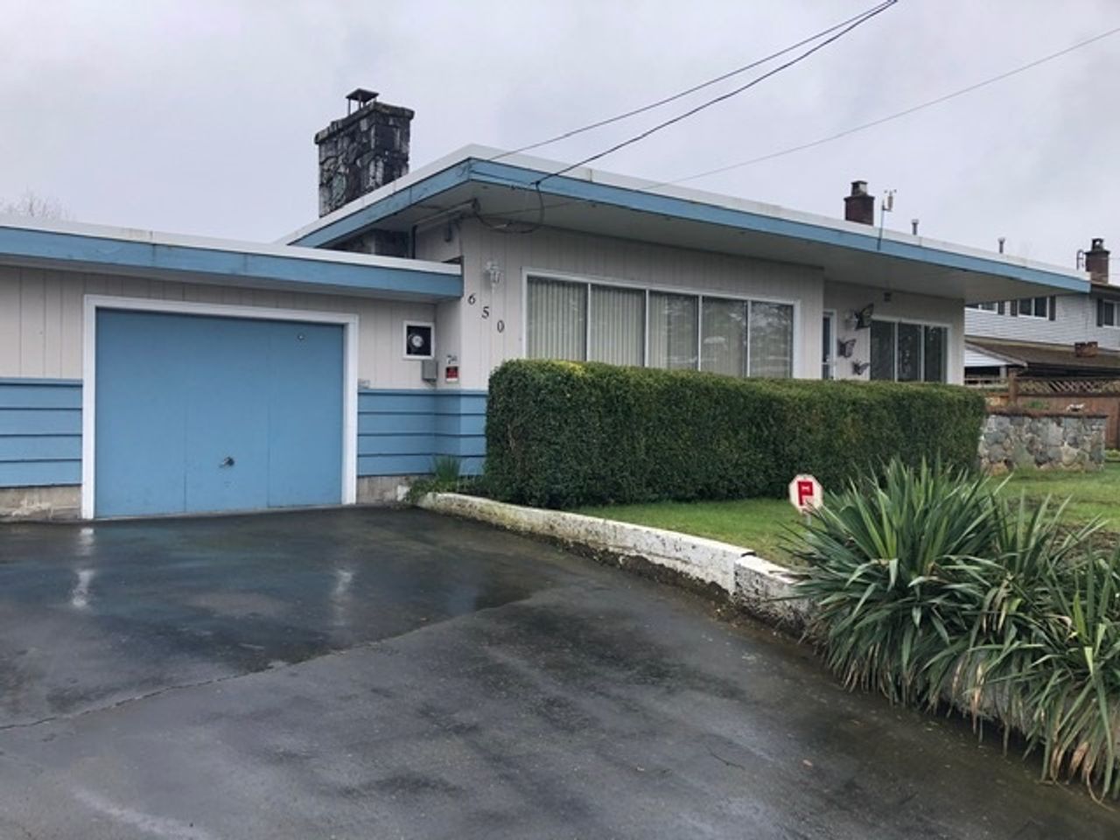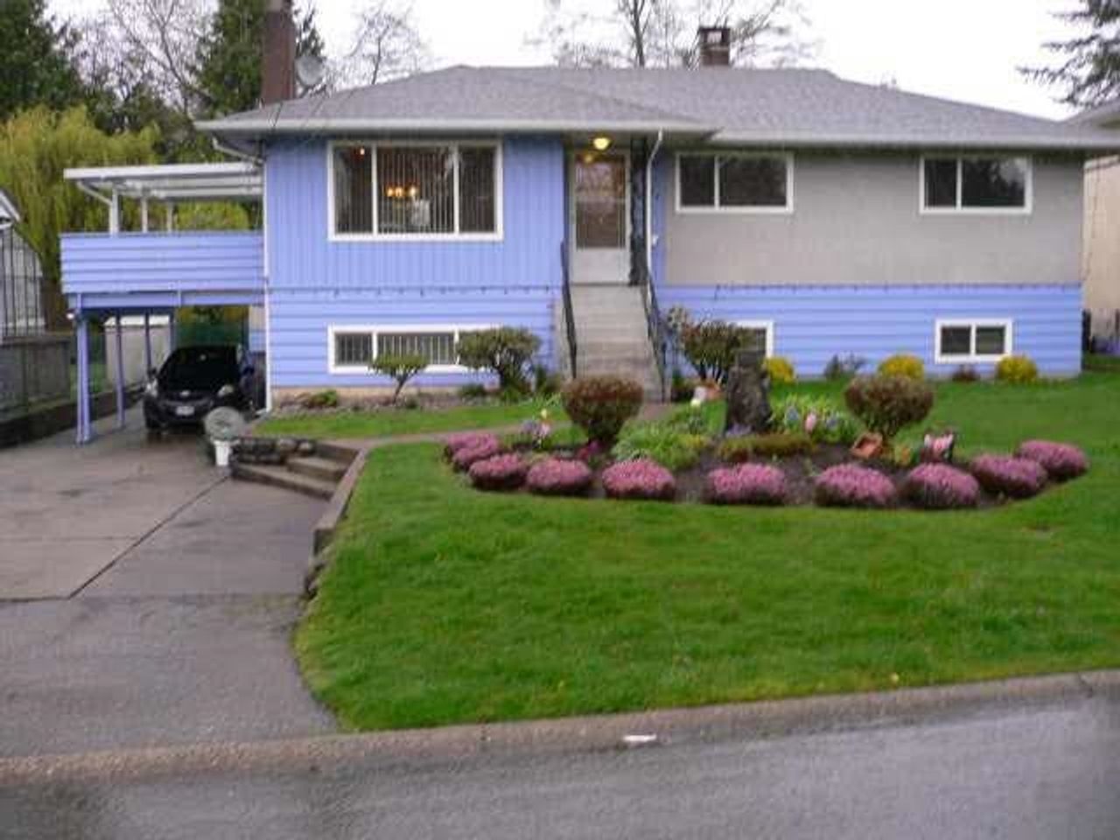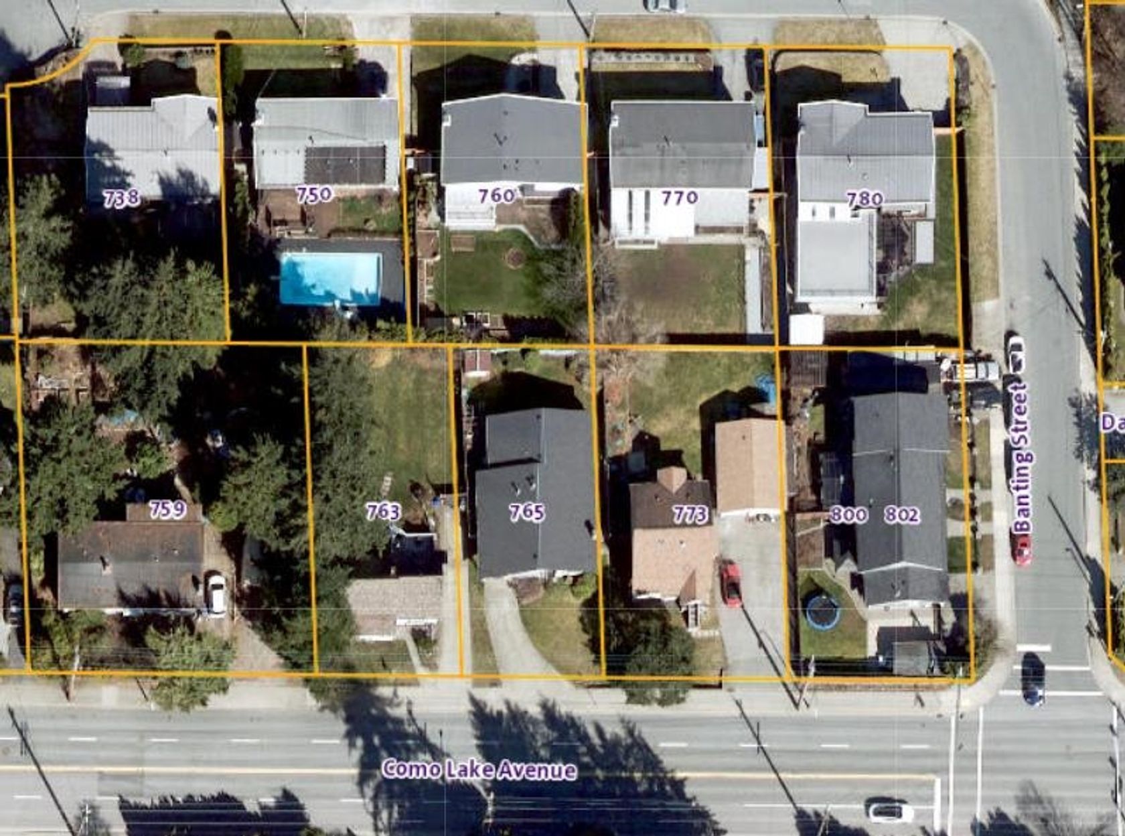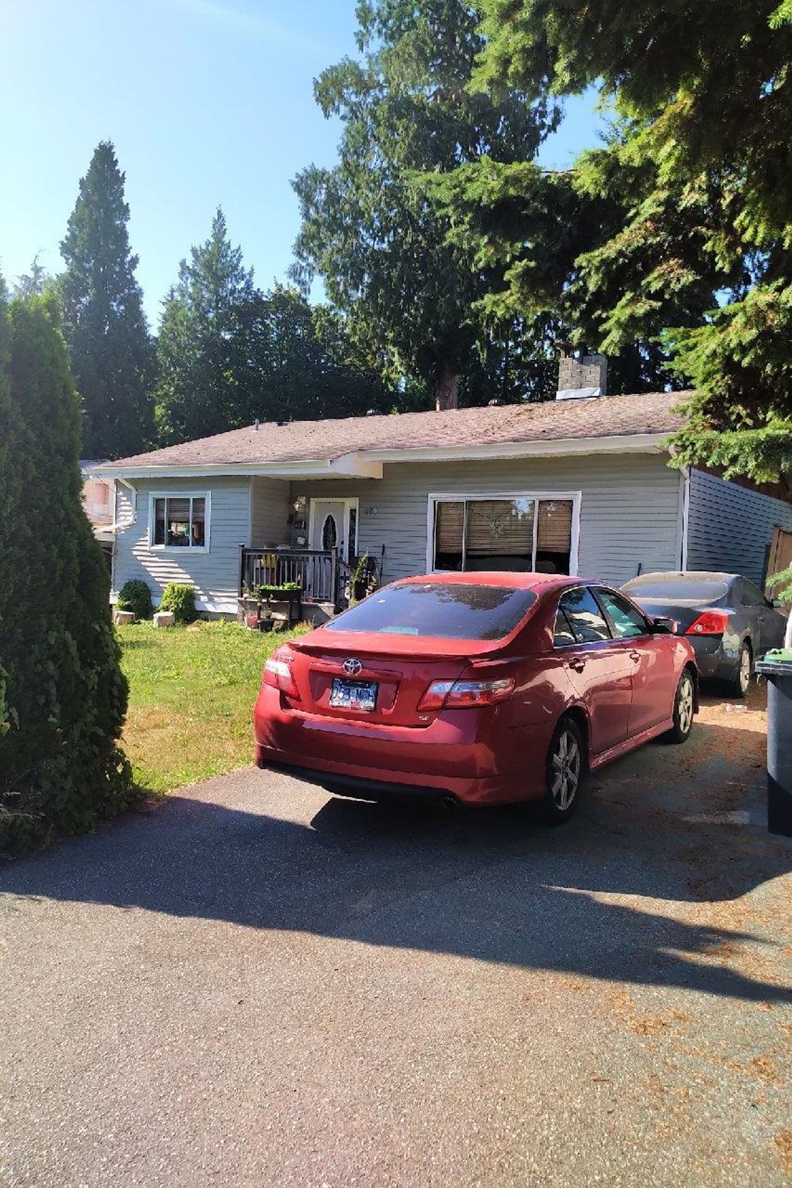8 Bedrooms
8 Bathrooms
Garage Double, Rear Access (5) Parking
Garage Double, Rear Access (5)
5,112 sqft
$3,288,888
About this House in Coquitlam West
Welcome to 819 Cornell Avenue, an exceptional custom-built masterpiece in the heart of Coquitlam’s most desirable neighborhood. This brand-new residence offers 5416 sqft of living space with 8 bedrooms, 8 bathrooms, including a 2-bedroom legal suite. The main level features a grand living room, formal dining, family room, and a gourmet kitchen with Fisher & Paykel appliances, Chef's Kitchen w/Pantry.Upstairs boasts laundry, 4 spacious bedrooms, including a luxurious mas…ter retreat with spa-like ensuite.The basement includes a gym, sauna, steam shower, wet bar, and rec room. The backyard is perfect for indoor-outdoor living, with a built-in Napoleon BBQ, artificial turf, and oversized double garage. Steps to Como Lake, Parks, SkyTrain, Dr. Charles Best catchment. Open House Sat Jan 17 2-4pm
Listed by Team 3000 Realty Ltd..
Welcome to 819 Cornell Avenue, an exceptional custom-built masterpiece in the heart of Coquitlam’s most desirable neighborhood. This brand-new residence offers 5416 sqft of living space with 8 bedrooms, 8 bathrooms, including a 2-bedroom legal suite. The main level features a grand living room, formal dining, family room, and a gourmet kitchen with Fisher & Paykel appliances, Chef's Kitchen w/Pantry.Upstairs boasts laundry, 4 spacious bedrooms, including a luxurious master retreat with spa-like ensuite.The basement includes a gym, sauna, steam shower, wet bar, and rec room. The backyard is perfect for indoor-outdoor living, with a built-in Napoleon BBQ, artificial turf, and oversized double garage. Steps to Como Lake, Parks, SkyTrain, Dr. Charles Best catchment. Open House Sat Jan 17 2-4pm
Listed by Team 3000 Realty Ltd..
 Brought to you by your friendly REALTORS® through the MLS® System, courtesy of Wieser & Englmann for your convenience.
Brought to you by your friendly REALTORS® through the MLS® System, courtesy of Wieser & Englmann for your convenience.
Disclaimer: This representation is based in whole or in part on data generated by the Chilliwack & District Real Estate Board, Fraser Valley Real Estate Board or Real Estate Board of Greater Vancouver which assumes no responsibility for its accuracy.
More Details
- MLS®: R3061284
- Bedrooms: 8
- Bathrooms: 8
- Type: House
- Square Feet: 5,112 sqft
- Lot Size: 7,380 sqft
- Frontage: 60.00 ft
- Full Baths: 7
- Half Baths: 1
- Taxes: $0
- Parking: Garage Double, Rear Access (5)
- View: Mountain
- Basement: Full, Exterior Entry
- Storeys: 3 storeys
- Year Built: 2025
Contact us today to view any of these properties
604.767.5229More About Coquitlam West, Coquitlam
lattitude: 49.2611078
longitude: -122.8755664
V3J 2Z3






























