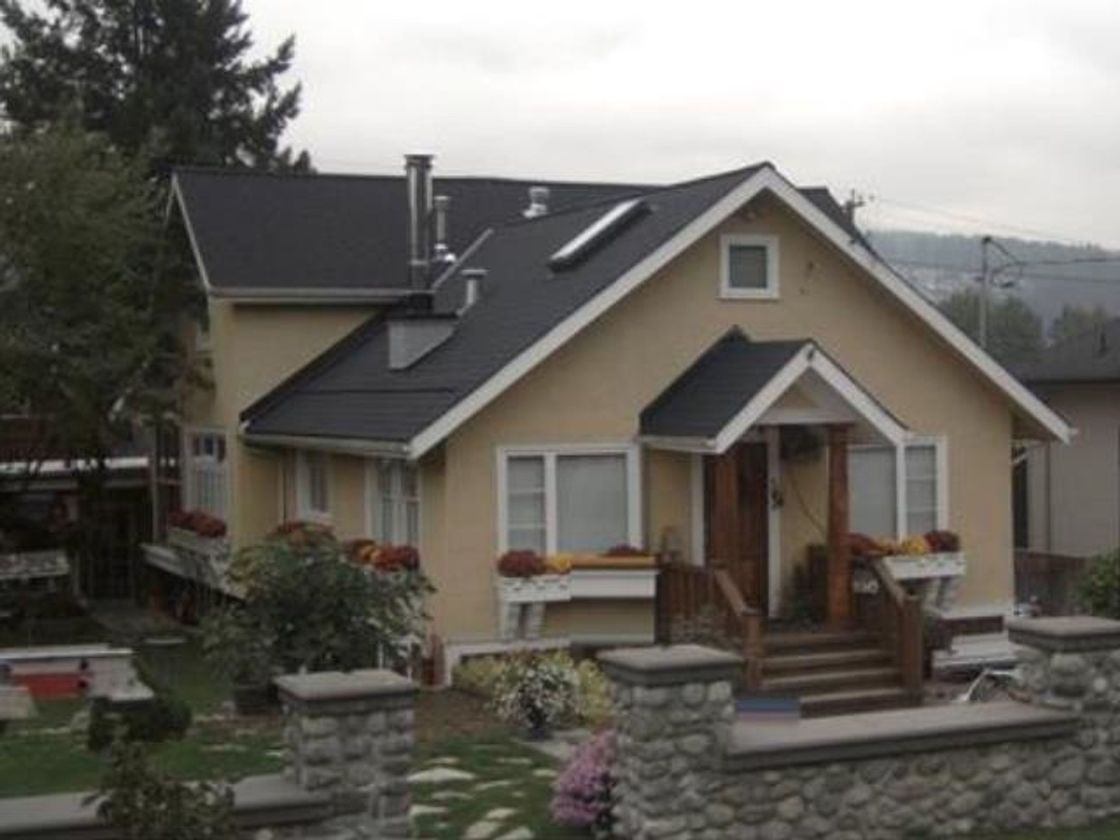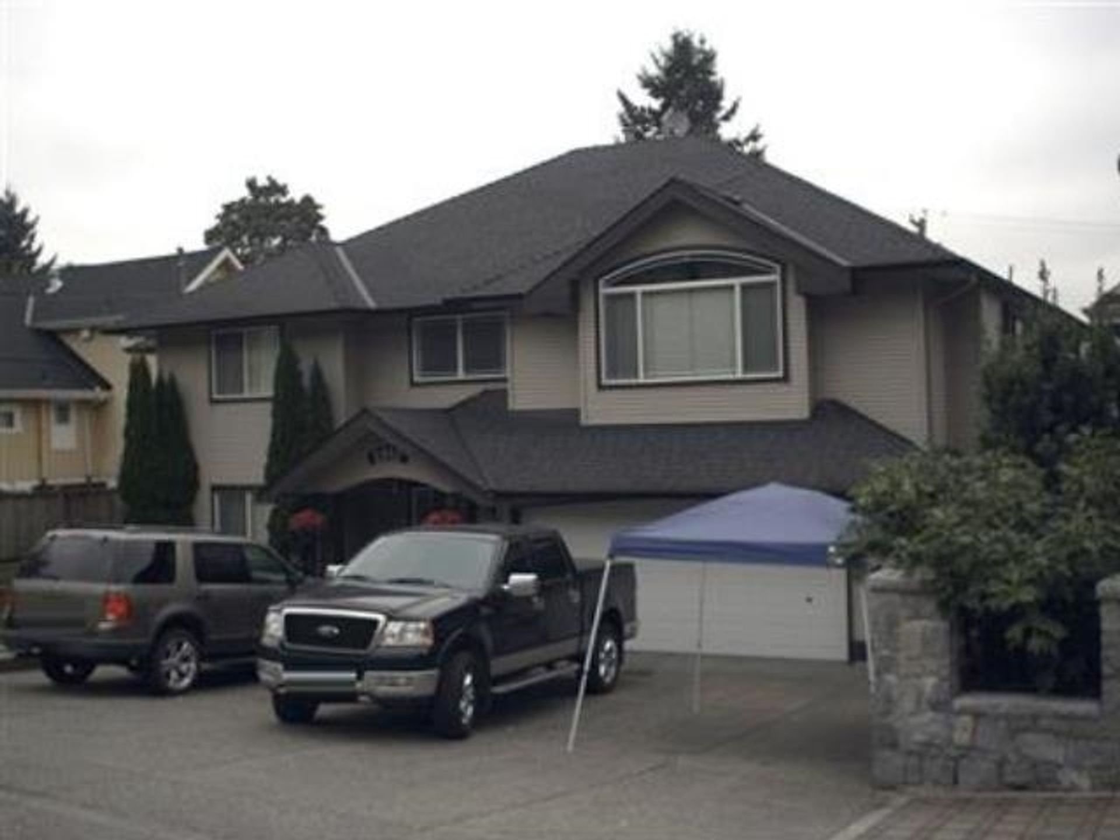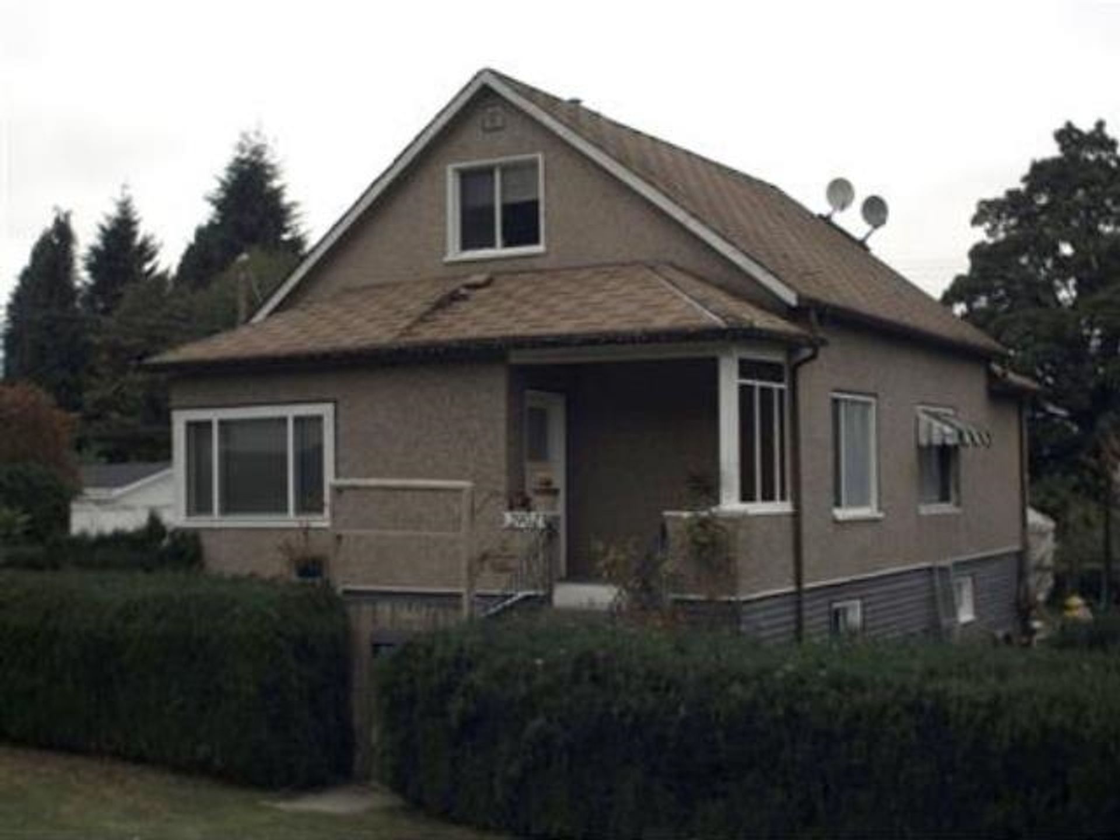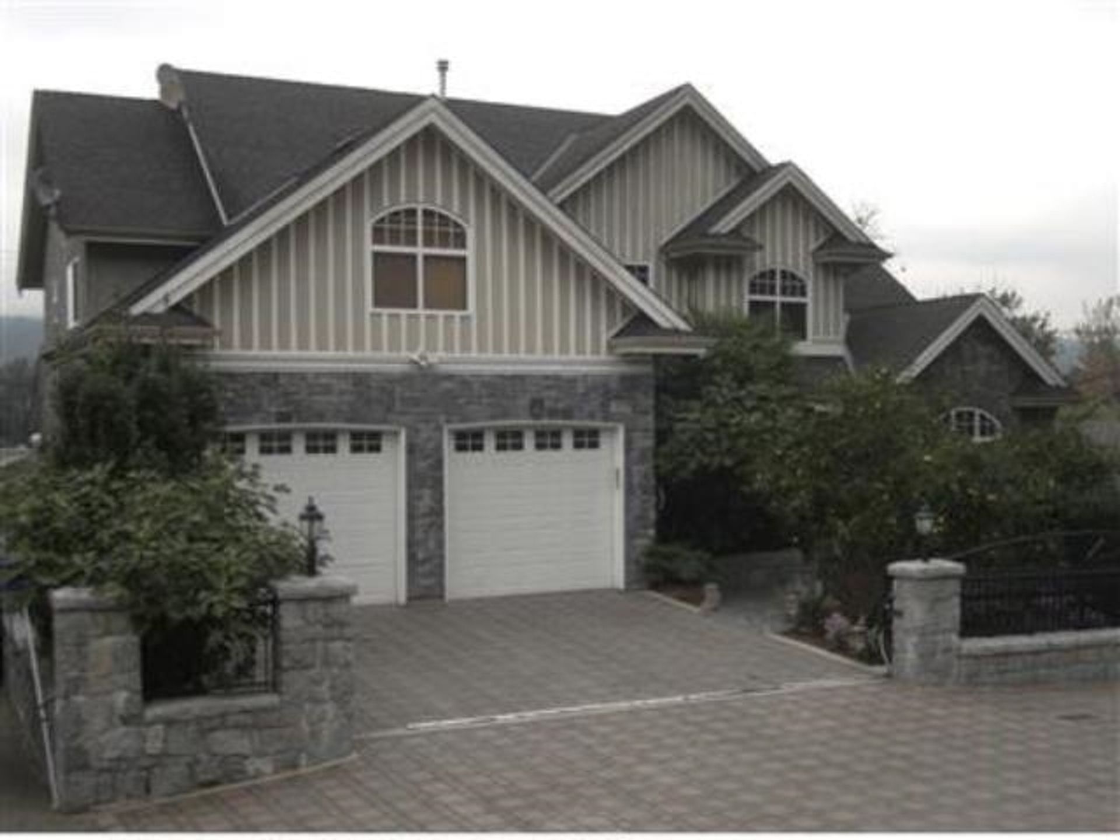6 Bedrooms
4 Bathrooms
Detached, Lane Access, Concrete, Garage Door Ope Parking
Detached, Lane Access, Concrete, Garage Door Ope
3,466 sqft
$2,999,000
About this House in Port Moody Centre
This stunning heritage home masterfully blends timeless charm with modern-day luxuries. Beautifully restored and set on two legal lots (17,424 sq ft) in Port Moody Centre, it was built in 1900 and has undergone a partial rebuild and extensive renovation: new plumbing, updated electrical, high-efficiency HVAC, EV charger, and custom millwork. The spacious 6-bed, 4-bath layout includes a separate entry suite—ideal for extended family or rental. Professionally landscaped yard …with irrigation, lighting, large patio, sunken hot tub, and outdoor gas/wood-burning fireplace. Walkable to parks, transit, and amenities, with a new Bosa Foods grocery store under construction just 1.5 blocks away. SSMUH zone with potential for up to 12 units. Lifestyle, comfort, and long-term development opportunity.
Listed by RE/MAX All Points Realty.
This stunning heritage home masterfully blends timeless charm with modern-day luxuries. Beautifully restored and set on two legal lots (17,424 sq ft) in Port Moody Centre, it was built in 1900 and has undergone a partial rebuild and extensive renovation: new plumbing, updated electrical, high-efficiency HVAC, EV charger, and custom millwork. The spacious 6-bed, 4-bath layout includes a separate entry suite—ideal for extended family or rental. Professionally landscaped yard with irrigation, lighting, large patio, sunken hot tub, and outdoor gas/wood-burning fireplace. Walkable to parks, transit, and amenities, with a new Bosa Foods grocery store under construction just 1.5 blocks away. SSMUH zone with potential for up to 12 units. Lifestyle, comfort, and long-term development opportunity.
Listed by RE/MAX All Points Realty.
 Brought to you by your friendly REALTORS® through the MLS® System, courtesy of Wieser & Englmann for your convenience.
Brought to you by your friendly REALTORS® through the MLS® System, courtesy of Wieser & Englmann for your convenience.
Disclaimer: This representation is based in whole or in part on data generated by the Chilliwack & District Real Estate Board, Fraser Valley Real Estate Board or Real Estate Board of Greater Vancouver which assumes no responsibility for its accuracy.
More Details
- MLS®: R3058599
- Bedrooms: 6
- Bathrooms: 4
- Type: House
- Square Feet: 3,466 sqft
- Lot Size: 17,436 sqft
- Frontage: 133.29 ft
- Full Baths: 3
- Half Baths: 1
- Taxes: $10778.83
- Parking: Detached, Lane Access, Concrete, Garage Door Ope
- Basement: None
- Storeys: 2 storeys









































