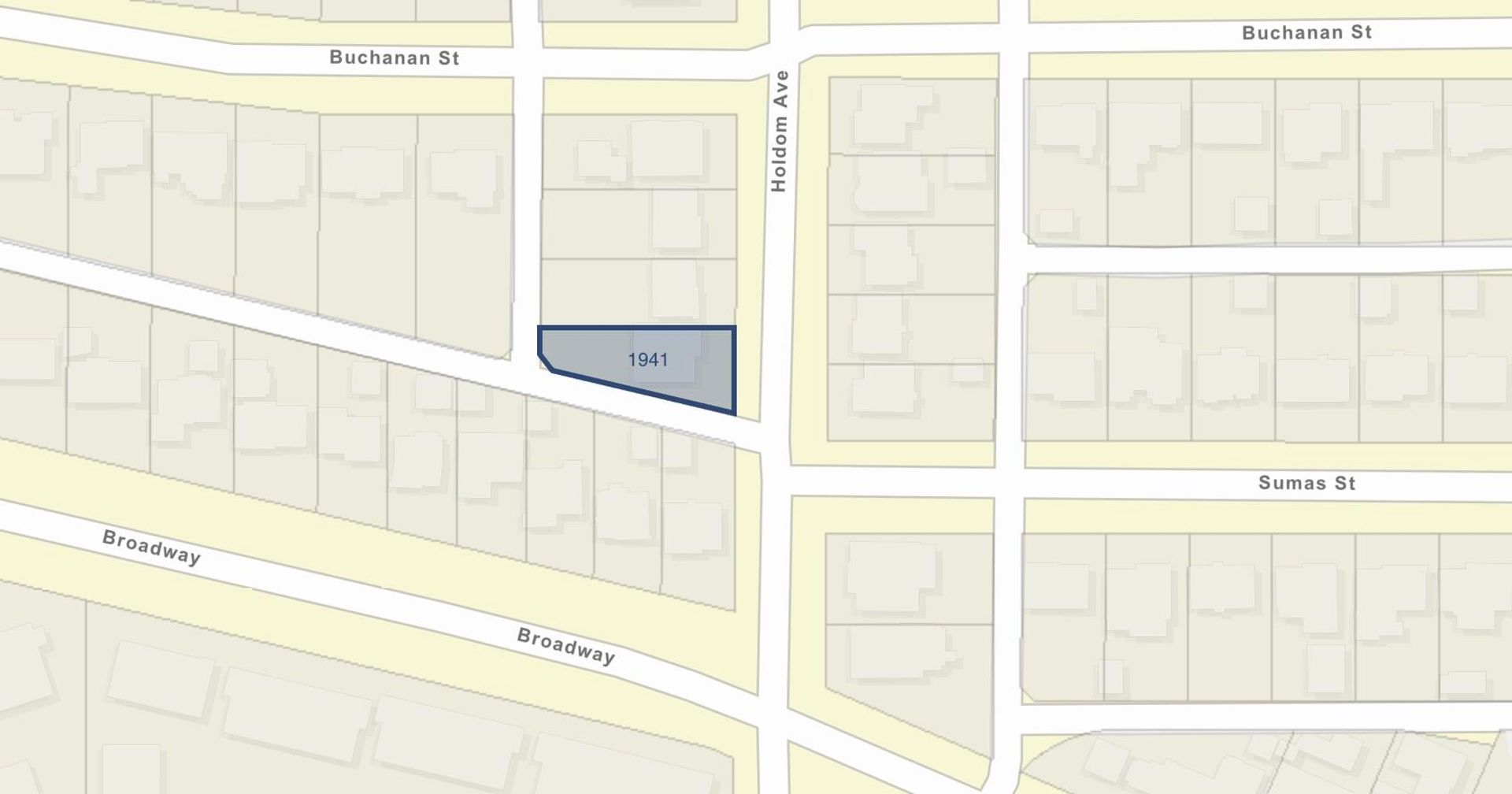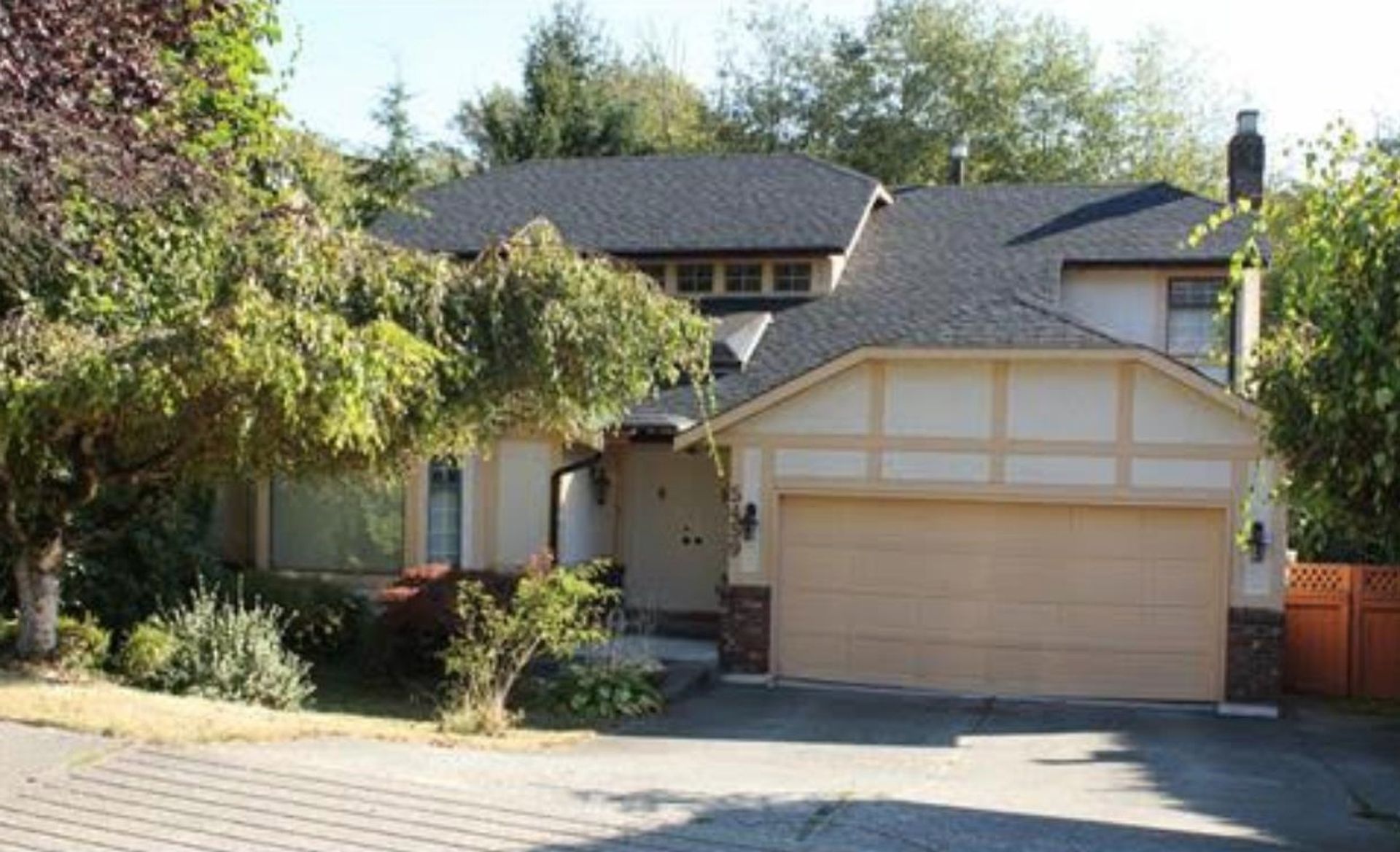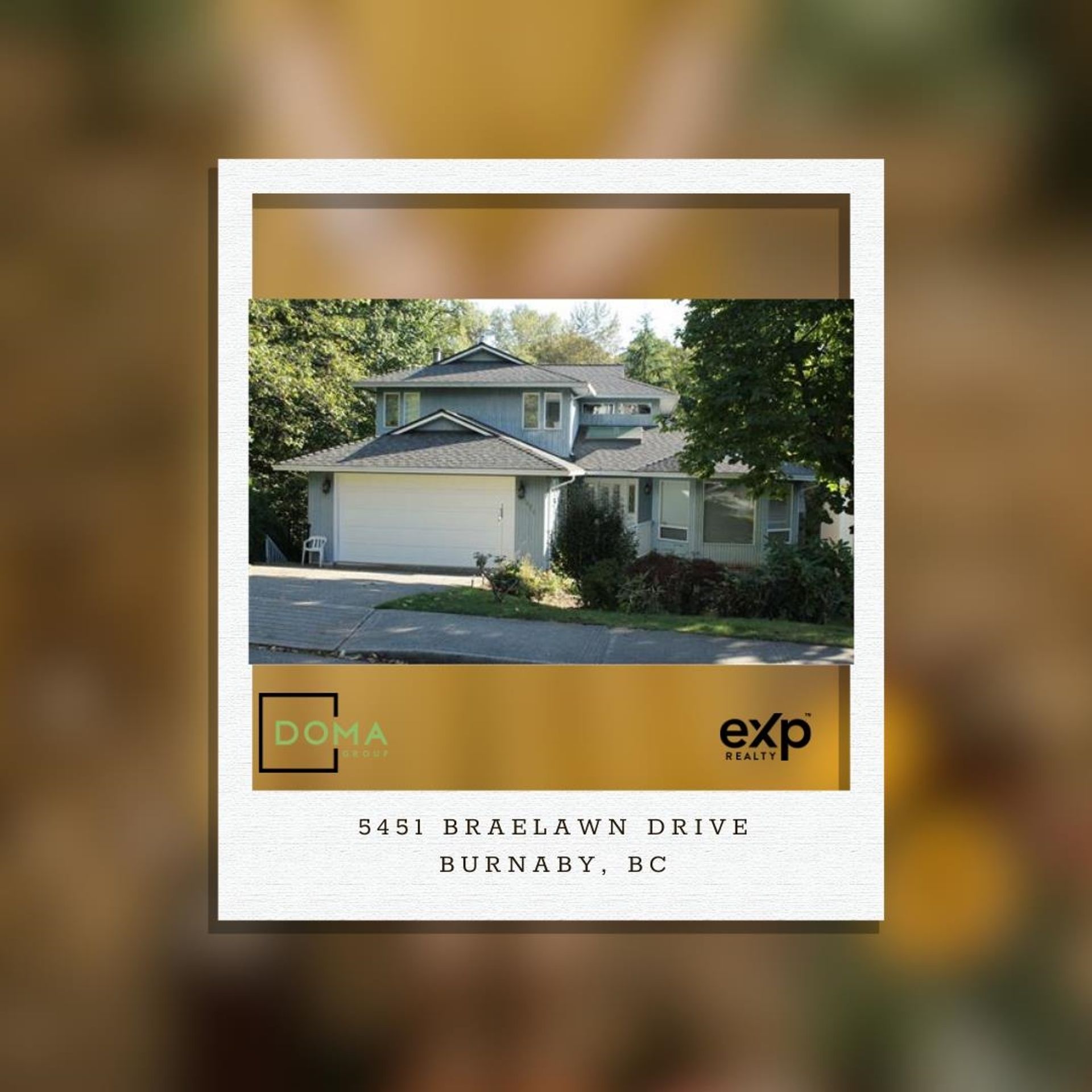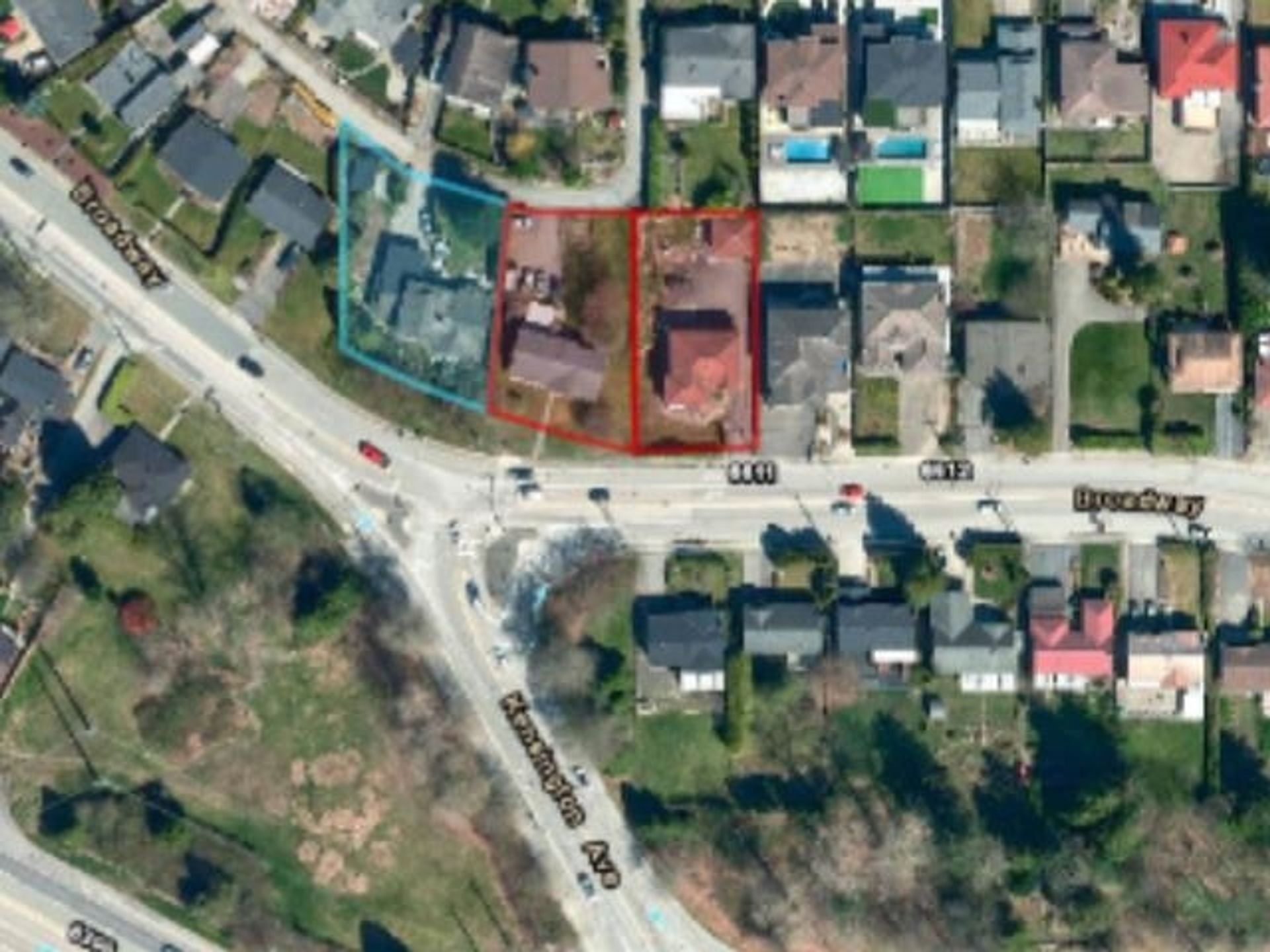4 Bedrooms
3 Bathrooms
Garage Double, Front Access, Asphalt (4) Parking
Garage Double, Front Access, Asphalt (4)
2,460 sqft
$1,899,000
About this House in Parkcrest
Well maintain family home in great location. Private cul-de-sac location just 1 block to Sperling school, bus and quick access to Millennium line/Sperling skytrain. Updated over the years with double windows, HE furnace, air conditioner, hardwood flooring and a classic oak kitchen. New blinds, light fixtures and freshly painted. Fully finished bsmt, huge recroom and 4th bedroom down. Large workshop with sink at back of the garage, cantina? Nature and sport at your backdoor wi…th Burnaby Lake park, trails, ice rinks, future new swimming pool and sports fields. Quick access to shops and restaurants.
Listed by Macdonald Realty.
Well maintain family home in great location. Private cul-de-sac location just 1 block to Sperling school, bus and quick access to Millennium line/Sperling skytrain. Updated over the years with double windows, HE furnace, air conditioner, hardwood flooring and a classic oak kitchen. New blinds, light fixtures and freshly painted. Fully finished bsmt, huge recroom and 4th bedroom down. Large workshop with sink at back of the garage, cantina? Nature and sport at your backdoor with Burnaby Lake park, trails, ice rinks, future new swimming pool and sports fields. Quick access to shops and restaurants.
Listed by Macdonald Realty.
 Brought to you by your friendly REALTORS® through the MLS® System, courtesy of Wieser & Englmann for your convenience.
Brought to you by your friendly REALTORS® through the MLS® System, courtesy of Wieser & Englmann for your convenience.
Disclaimer: This representation is based in whole or in part on data generated by the Chilliwack & District Real Estate Board, Fraser Valley Real Estate Board or Real Estate Board of Greater Vancouver which assumes no responsibility for its accuracy.
More Details
- MLS®: R3052319
- Bedrooms: 4
- Bathrooms: 3
- Type: House
- Square Feet: 2,460 sqft
- Lot Size: 7,380 sqft
- Frontage: 60.00 ft
- Full Baths: 3
- Half Baths: 0
- Taxes: $6489.12
- Parking: Garage Double, Front Access, Asphalt (4)
- View: -
- Basement: Finished, Partially Finished
- Storeys: 2 storeys
- Year Built: 1972
- Style: Split Entry
Contact us today to view any of these properties
604.767.5229More About Parkcrest, Burnaby North
lattitude: 49.264859851
longitude: -122.966008705
V5B 4G8












































