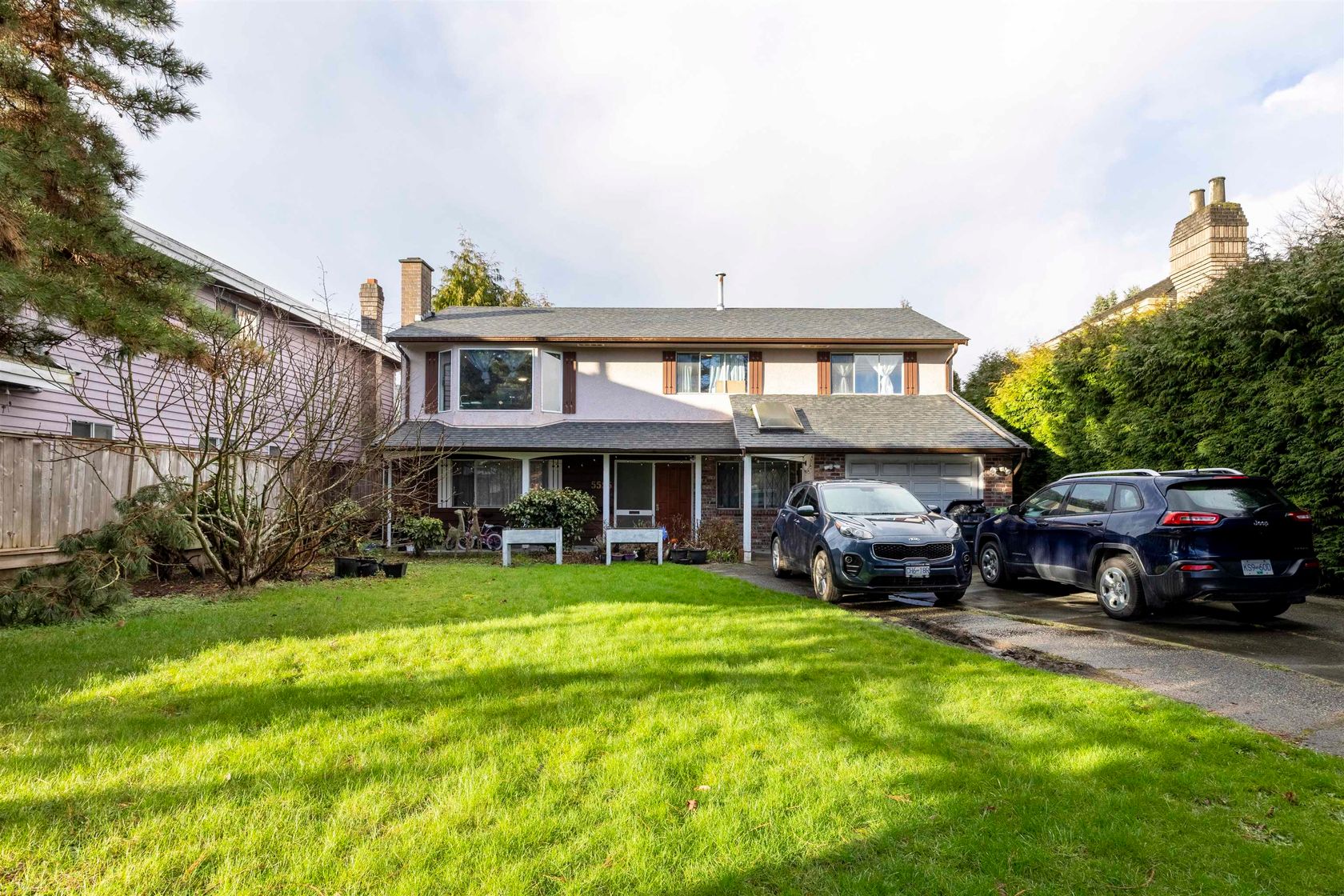4 Bedrooms
3 Bathrooms
Garage Single, Front Access, Concrete (3) Parking
Garage Single, Front Access, Concrete (3)
2,547 sqft
$1,948,000
About this House in Steveston North
Lovingly maintained by the same owner for the past 10 years, this bright and spacious family home offers 4 bedrooms plus a large den, an open floor plan, and a well-cared-for interior. Situated on an extra-large 42.5 x 150 ft (approx. 6,383sq.ft.) lot with a private backyard, mature fruit trees, and a city-approved workshop with potential to expand. Potential for up to 6 dwelling units with density bonus. Excellent opportunity to live in or redevelop in the highly desirable S…teveston area, just steps to Diefenbaker Elementary, McMath Secondary, parks, the Community Centre, and the Village.Open house on Sun Sep 28th 2-4Pm.
Listed by Nu Stream Realty Inc..
Lovingly maintained by the same owner for the past 10 years, this bright and spacious family home offers 4 bedrooms plus a large den, an open floor plan, and a well-cared-for interior. Situated on an extra-large 42.5 x 150 ft (approx. 6,383sq.ft.) lot with a private backyard, mature fruit trees, and a city-approved workshop with potential to expand. Potential for up to 6 dwelling units with density bonus. Excellent opportunity to live in or redevelop in the highly desirable Steveston area, just steps to Diefenbaker Elementary, McMath Secondary, parks, the Community Centre, and the Village.Open house on Sun Sep 28th 2-4Pm.
Listed by Nu Stream Realty Inc..
 Brought to you by your friendly REALTORS® through the MLS® System, courtesy of Wieser & Englmann for your convenience.
Brought to you by your friendly REALTORS® through the MLS® System, courtesy of Wieser & Englmann for your convenience.
Disclaimer: This representation is based in whole or in part on data generated by the Chilliwack & District Real Estate Board, Fraser Valley Real Estate Board or Real Estate Board of Greater Vancouver which assumes no responsibility for its accuracy.
More Details
- MLS®: R3038091
- Bedrooms: 4
- Bathrooms: 3
- Type: House
- Square Feet: 2,547 sqft
- Lot Size: 6,383 sqft
- Frontage: 42.50 ft
- Full Baths: 2
- Half Baths: 1
- Taxes: $5793.43
- Parking: Garage Single, Front Access, Concrete (3)
- Basement: None
- Storeys: 2 storeys
- Year Built: 1980
Contact us today to view any of these properties
604.767.5229More About Steveston North, Richmond
lattitude: 49.1359542
longitude: -123.1753967
V7E 5B9
















































