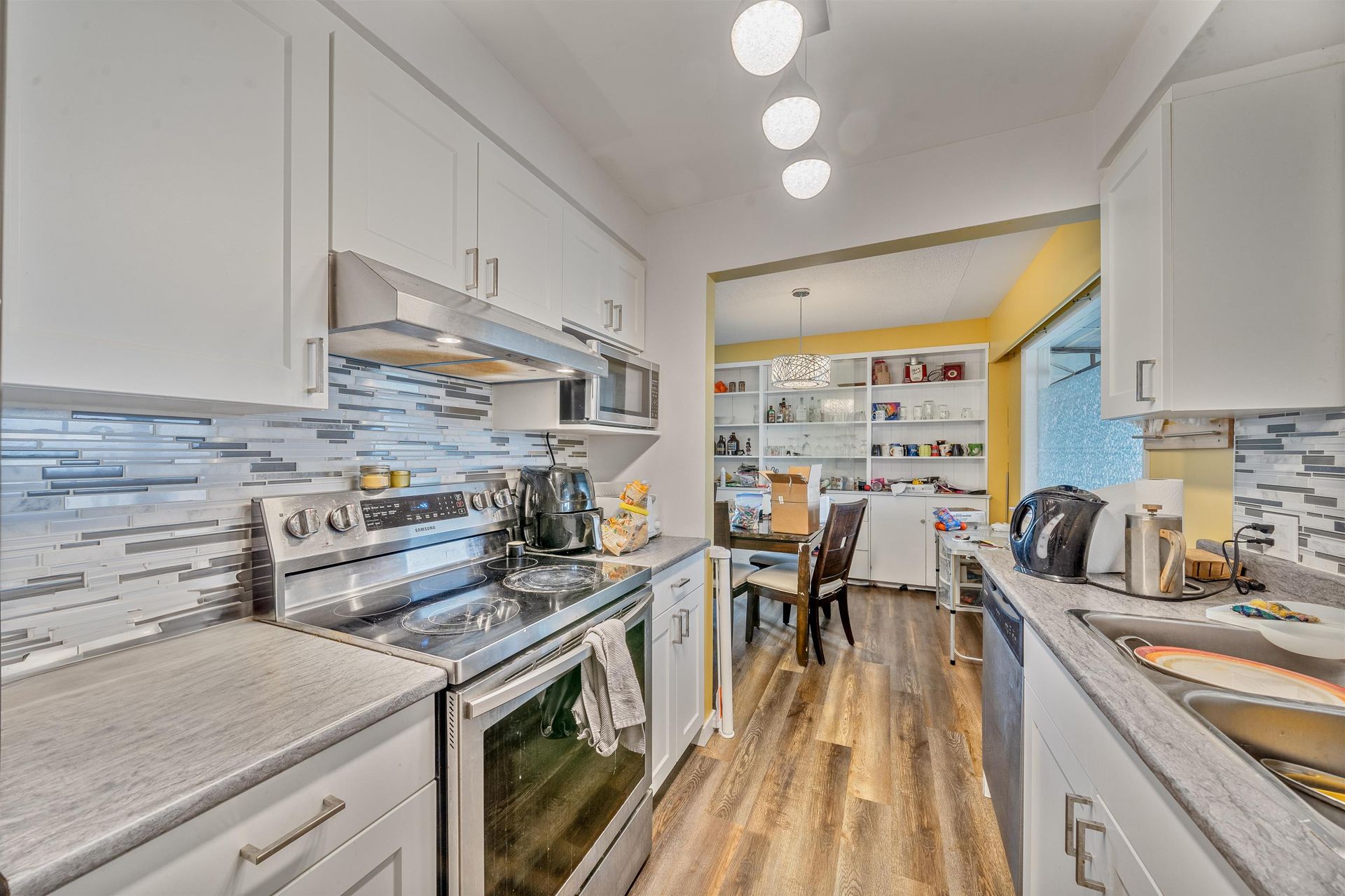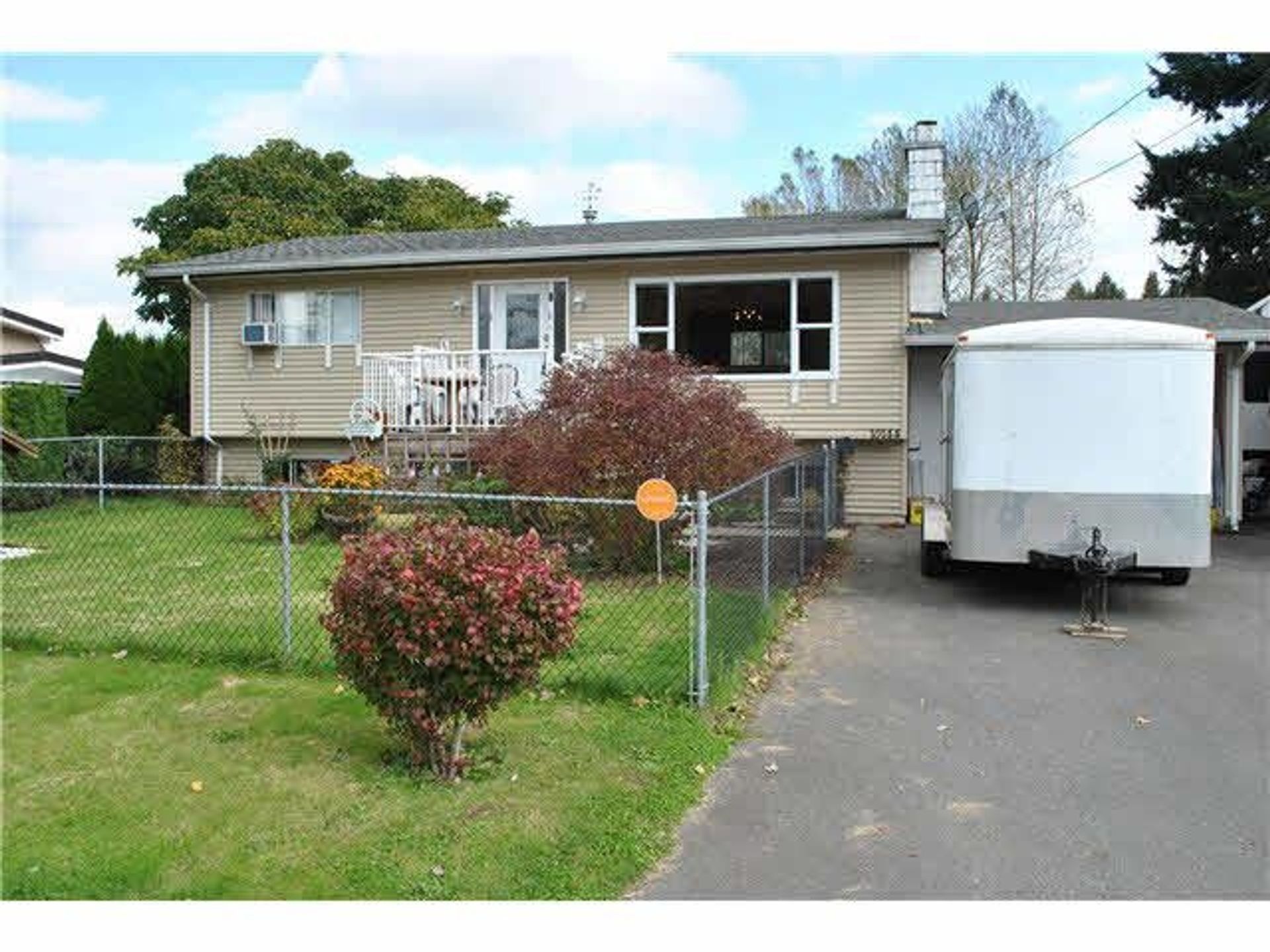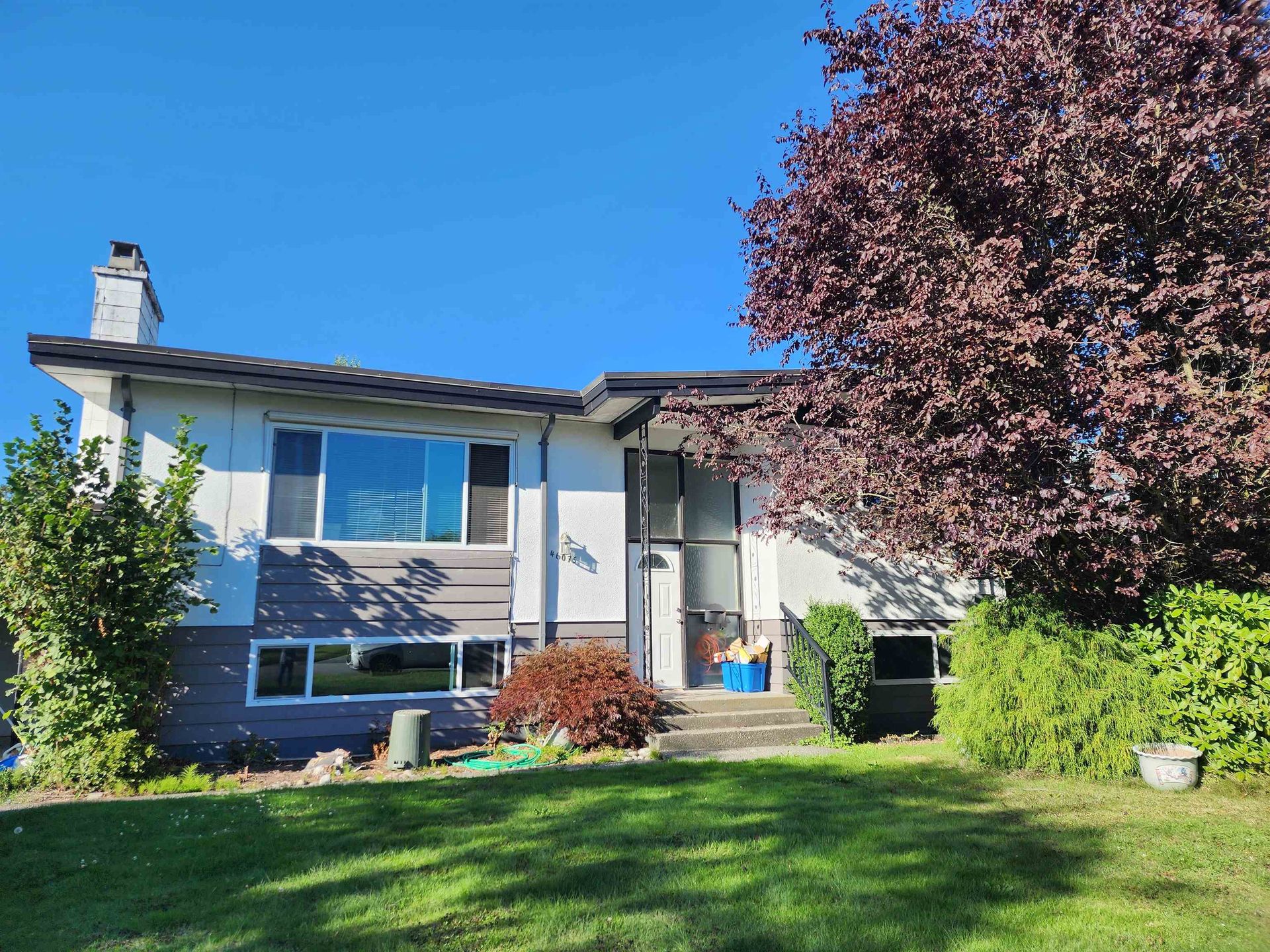4 Bedrooms
3 Bathrooms
Garage Double, Open, Front Access, Concrete (4) Parking
Garage Double, Open, Front Access, Concrete (4)
2,060 sqft
$999,000
About this House in Fairfield Island
SHOWSTOPPER! Gorgeous Designer-quality home, perfect for families w/ Emerald Park steps away & a short walk to schools. Soaring ceilings in the entryway welcome you into this 4 bed/3 bath home, adorned w/ wood detailing & stunning finishings throughout. Great-room concept creates a perfect living space on the main, kitchen w/ quartz counters & HUGE pantry, gas FP in livingrm, & convenient powder rm on the main. Paradise in the private hedge-lined backyard w/ a spacious covere…d deck (+ gas BBQ hook-up), storage shed, & huge newly-added concrete patio supporting a quality gazebo & luxurious Coast Spas Hot Tub w/lights & water features! Upstairs has bonus loft space & not 1, but 2 large WI-closets in the spacious bedrooms. Central AC, crawlspace, & vaulted double garage complete this package.
Listed by RE/MAX Blueprint (Abbotsford).
SHOWSTOPPER! Gorgeous Designer-quality home, perfect for families w/ Emerald Park steps away & a short walk to schools. Soaring ceilings in the entryway welcome you into this 4 bed/3 bath home, adorned w/ wood detailing & stunning finishings throughout. Great-room concept creates a perfect living space on the main, kitchen w/ quartz counters & HUGE pantry, gas FP in livingrm, & convenient powder rm on the main. Paradise in the private hedge-lined backyard w/ a spacious covered deck (+ gas BBQ hook-up), storage shed, & huge newly-added concrete patio supporting a quality gazebo & luxurious Coast Spas Hot Tub w/lights & water features! Upstairs has bonus loft space & not 1, but 2 large WI-closets in the spacious bedrooms. Central AC, crawlspace, & vaulted double garage complete this package.
Listed by RE/MAX Blueprint (Abbotsford).
 Brought to you by your friendly REALTORS® through the MLS® System, courtesy of Wieser & Englmann for your convenience.
Brought to you by your friendly REALTORS® through the MLS® System, courtesy of Wieser & Englmann for your convenience.
Disclaimer: This representation is based in whole or in part on data generated by the Chilliwack & District Real Estate Board, Fraser Valley Real Estate Board or Real Estate Board of Greater Vancouver which assumes no responsibility for its accuracy.
More Details
- MLS®: R3031802
- Bedrooms: 4
- Bathrooms: 3
- Type: House
- Square Feet: 2,060 sqft
- Lot Size: 5,227 sqft
- Frontage: 41.60 ft
- Full Baths: 2
- Half Baths: 1
- Taxes: $4083.41
- Parking: Garage Double, Open, Front Access, Concrete (4)
- View: Mountains
- Basement: Crawl Space
- Storeys: 2 storeys
- Year Built: 2015


















































