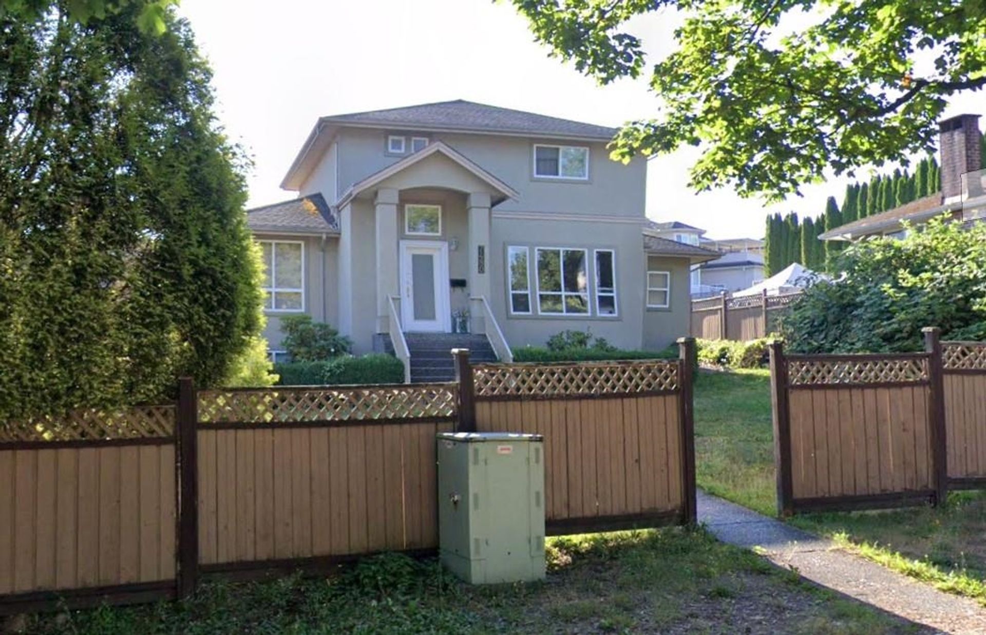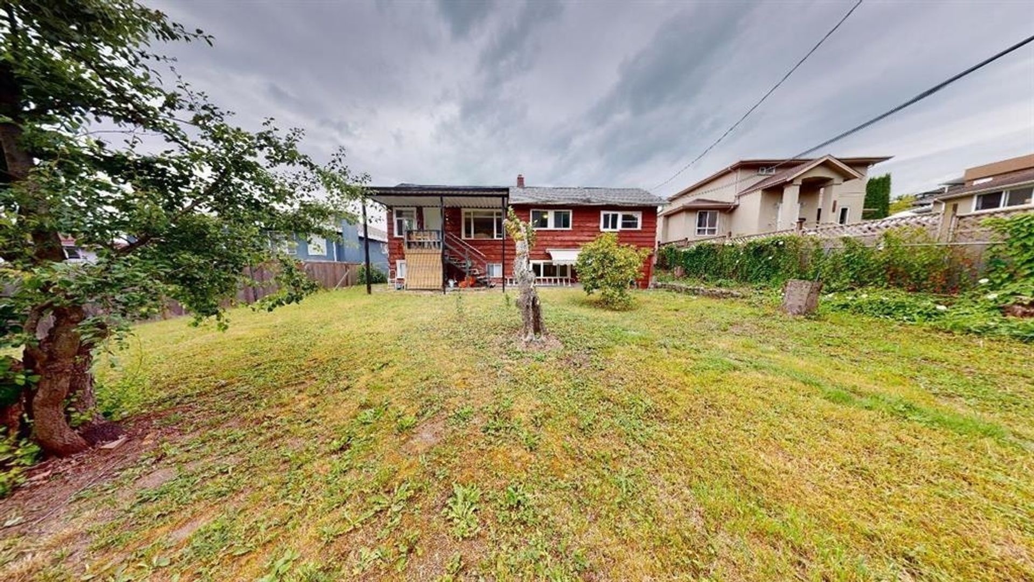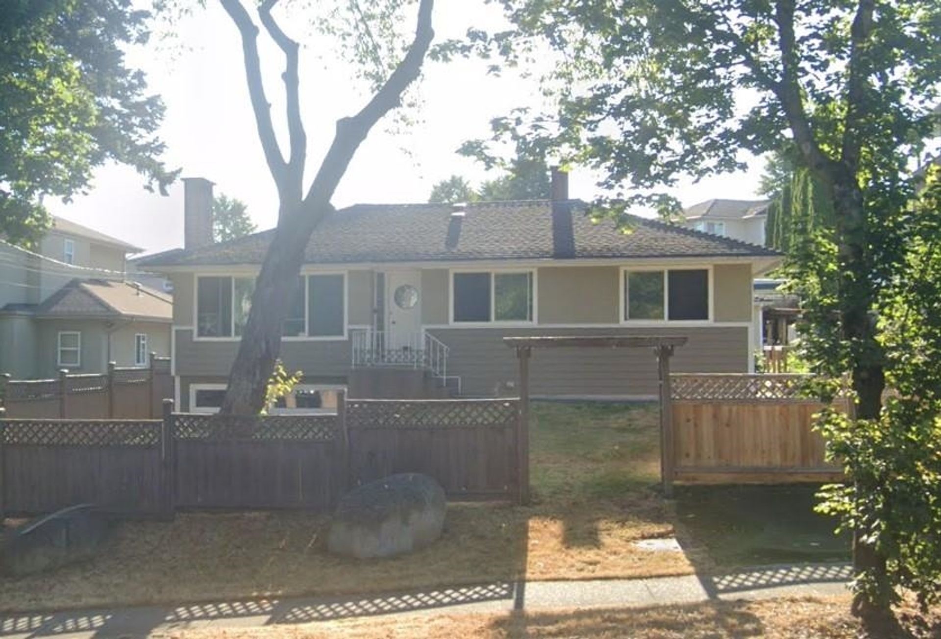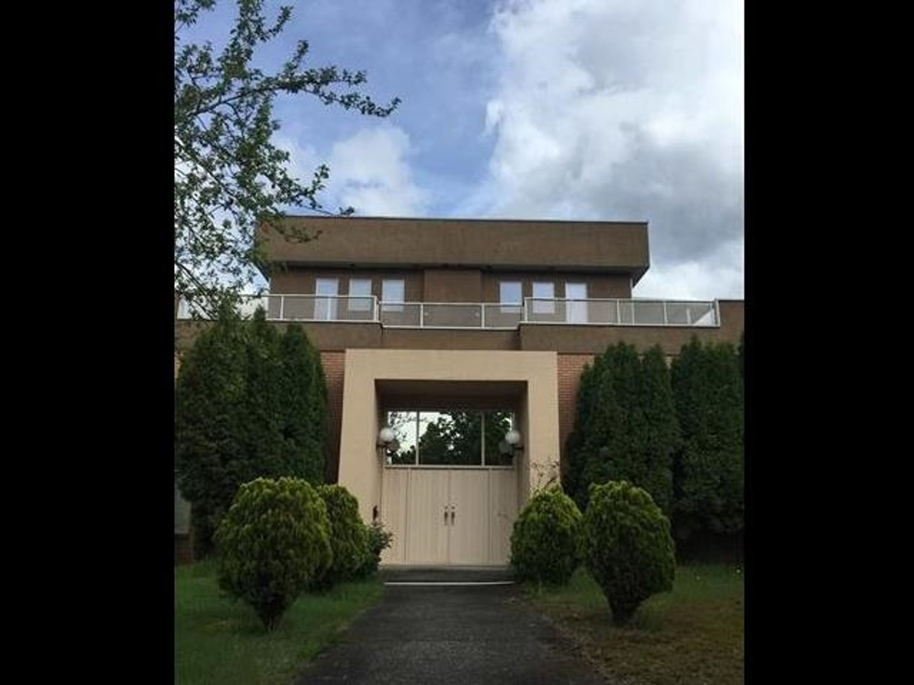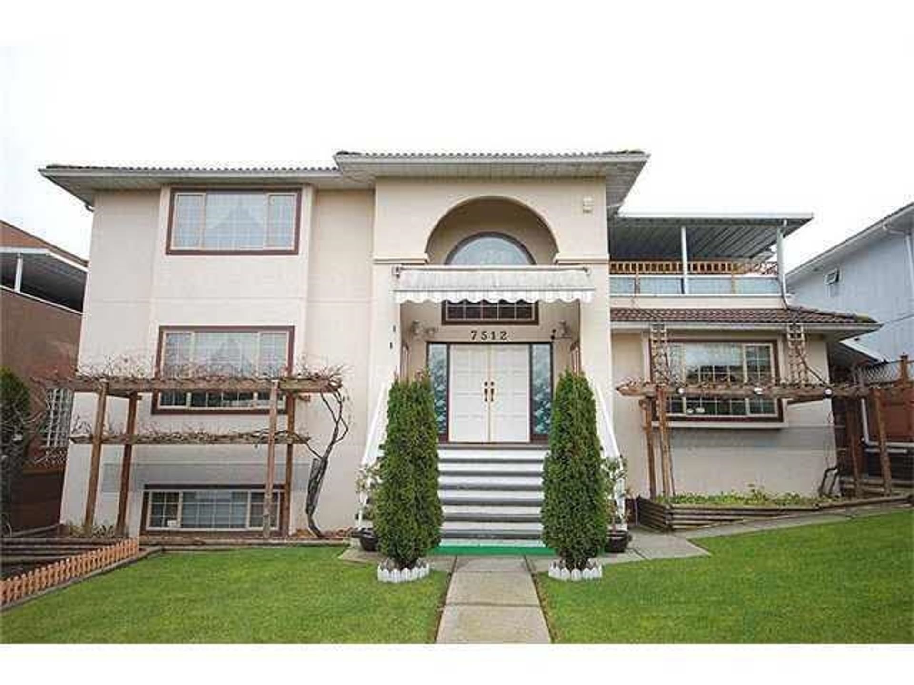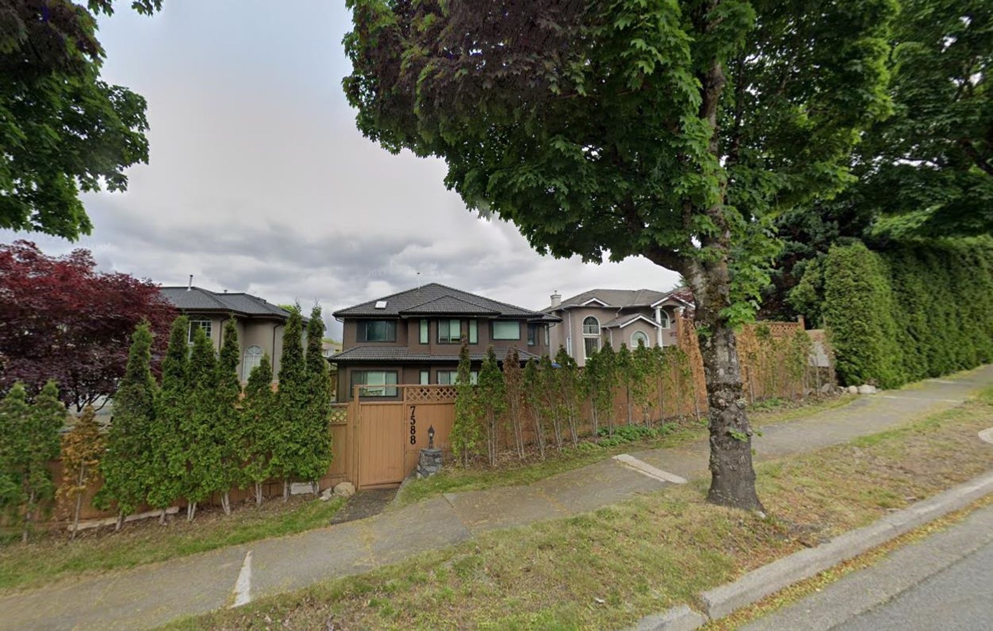9 Bedrooms
10 Bathrooms
Garage Double, Garage Triple, Open, Lane Access, Parking
Garage Double, Garage Triple, Open, Lane Access,
4,400 sqft
$3,199,000
About this House in The Crest
Welcome to this exceptional Brand New Home, 8-bed, 9-bath home in The Crest, offering over 4,300 sq ft of designer interior space on a spacious 7,000 sq ft lot. Featuring panoramic mountain and water views, this West Coast-inspired residence showcases high-end craftsmanship, an open-concept layout, overheight ceilings, and a chef’s kitchen with built-in appliances and oversized island. Stream Shower + Audio System Installed. The upper level includes a luxury primary su…ite with walk-in closet and spa-like ensuite. The lower level is an entertainer’s dream with a built-in bar, large rec room, 2-bed suite, 1-bed suite, plus a 2-bed laneway home—ideal for extended family or rental income. Located minutes from Urban Academy, shopping, parks, and transit.
Listed by RE/MAX Treeland Realty.
Welcome to this exceptional Brand New Home, 8-bed, 9-bath home in The Crest, offering over 4,300 sq ft of designer interior space on a spacious 7,000 sq ft lot. Featuring panoramic mountain and water views, this West Coast-inspired residence showcases high-end craftsmanship, an open-concept layout, overheight ceilings, and a chef’s kitchen with built-in appliances and oversized island. Stream Shower + Audio System Installed. The upper level includes a luxury primary suite with walk-in closet and spa-like ensuite. The lower level is an entertainer’s dream with a built-in bar, large rec room, 2-bed suite, 1-bed suite, plus a 2-bed laneway home—ideal for extended family or rental income. Located minutes from Urban Academy, shopping, parks, and transit.
Listed by RE/MAX Treeland Realty.
 Brought to you by your friendly REALTORS® through the MLS® System, courtesy of Wieser & Englmann for your convenience.
Brought to you by your friendly REALTORS® through the MLS® System, courtesy of Wieser & Englmann for your convenience.
Disclaimer: This representation is based in whole or in part on data generated by the Chilliwack & District Real Estate Board, Fraser Valley Real Estate Board or Real Estate Board of Greater Vancouver which assumes no responsibility for its accuracy.
More Details
- MLS®: R3024866
- Bedrooms: 9
- Bathrooms: 10
- Type: House
- Square Feet: 4,400 sqft
- Lot Size: 7,000 sqft
- Frontage: 50.00 ft
- Full Baths: 8
- Half Baths: 2
- Taxes: $5221.9
- Parking: Garage Double, Garage Triple, Open, Lane Access,
- View: City and mountains
- Basement: Finished
- Storeys: 2 storeys
- Year Built: 2024
- Style: Laneway House


