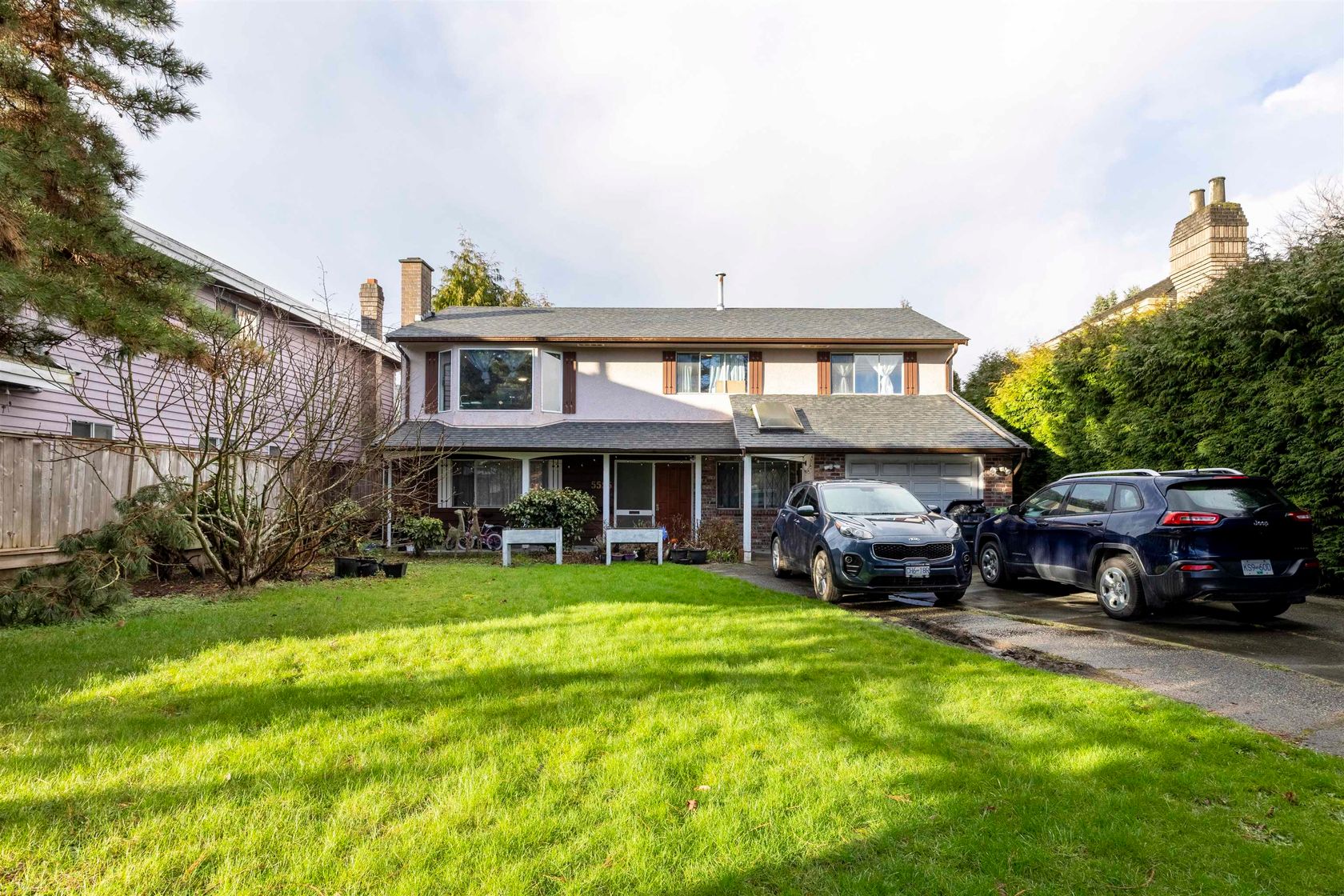4 Bedrooms
3 Bathrooms
Garage Single, Front Access, Concrete, Garage Do Parking
Garage Single, Front Access, Concrete, Garage Do
2,271 sqft
$1,880,000
About this House in Steveston North
Nestled in Steveston North, this two-storey home received a complete 2022 renovation, including a new heat pump, hot water tank, 200 A electrical service and full insulation. Solid hardwood flows through the main floor into an open-concept kitchen with porcelain tile, custom quartz island and integrated stainless-steel appliances. A bonus games room can serve as a fourth bedroom. The main bathroom and all secondary bathrooms, plus the laundry room, have been fully refreshed, …and the staircase has been tastefully refinished.Outside, entertain or unwind on the newly built deck and sun canopy overlooking a completely renovated, private fenced backyard. Just steps from top-ranked James McKinney Elementary and Steveston-London Secondary, this home delivers thoughtful design, modern comforts!
Listed by Royal Pacific Realty Corp..
Nestled in Steveston North, this two-storey home received a complete 2022 renovation, including a new heat pump, hot water tank, 200 A electrical service and full insulation. Solid hardwood flows through the main floor into an open-concept kitchen with porcelain tile, custom quartz island and integrated stainless-steel appliances. A bonus games room can serve as a fourth bedroom. The main bathroom and all secondary bathrooms, plus the laundry room, have been fully refreshed, and the staircase has been tastefully refinished.Outside, entertain or unwind on the newly built deck and sun canopy overlooking a completely renovated, private fenced backyard. Just steps from top-ranked James McKinney Elementary and Steveston-London Secondary, this home delivers thoughtful design, modern comforts!
Listed by Royal Pacific Realty Corp..
 Brought to you by your friendly REALTORS® through the MLS® System, courtesy of Wieser & Englmann for your convenience.
Brought to you by your friendly REALTORS® through the MLS® System, courtesy of Wieser & Englmann for your convenience.
Disclaimer: This representation is based in whole or in part on data generated by the Chilliwack & District Real Estate Board, Fraser Valley Real Estate Board or Real Estate Board of Greater Vancouver which assumes no responsibility for its accuracy.
More Details
- MLS®: R3024476
- Bedrooms: 4
- Bathrooms: 3
- Type: House
- Square Feet: 2,271 sqft
- Lot Size: 3,942 sqft
- Frontage: 40.06 ft
- Full Baths: 2
- Half Baths: 1
- Taxes: $4837.76
- Parking: Garage Single, Front Access, Concrete, Garage Do
- Basement: None
- Storeys: 2 storeys
- Year Built: 1980
Contact us today to view any of these properties
604.767.5229More About Steveston North, Richmond
lattitude: 49.135717
longitude: -123.162114
V7E 5E7






































